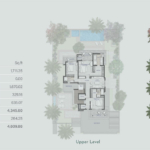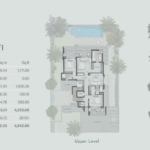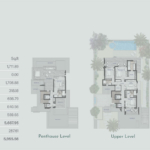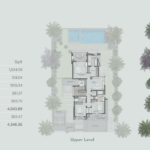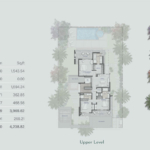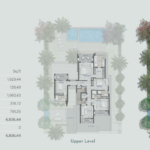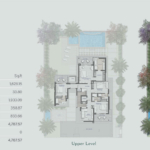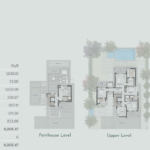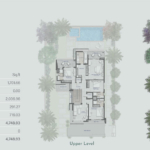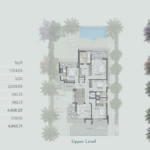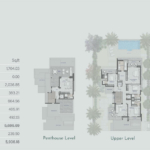Jebel Ali Village villas’ floor plan spans 4,200 sq. ft. to 6,006 sq. ft. Each residence comprises spacious, functional, and aesthetically pleasing living spaces. Designed with families in mind, these floor plans offer a seamless blend of open communal spaces and private retreats. Generously sized living and dining areas provide ample room for family gatherings.

