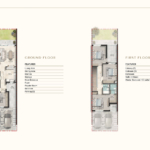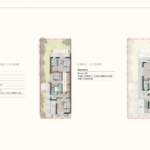Damac Sun City floor plan comprises 4 and 5-bedroom townhouses incorporating natural materials and modern aesthetics. Each unit is designed with expansive glass facades that merge the lines between the indoor and outdoor environment, offering breathtaking views of the city skyline. The floor space ranges between 2319 sq. ft. and 3323 sq. ft. The layout features open-plan living areas, modern kitchens, and en-suite bedrooms.




